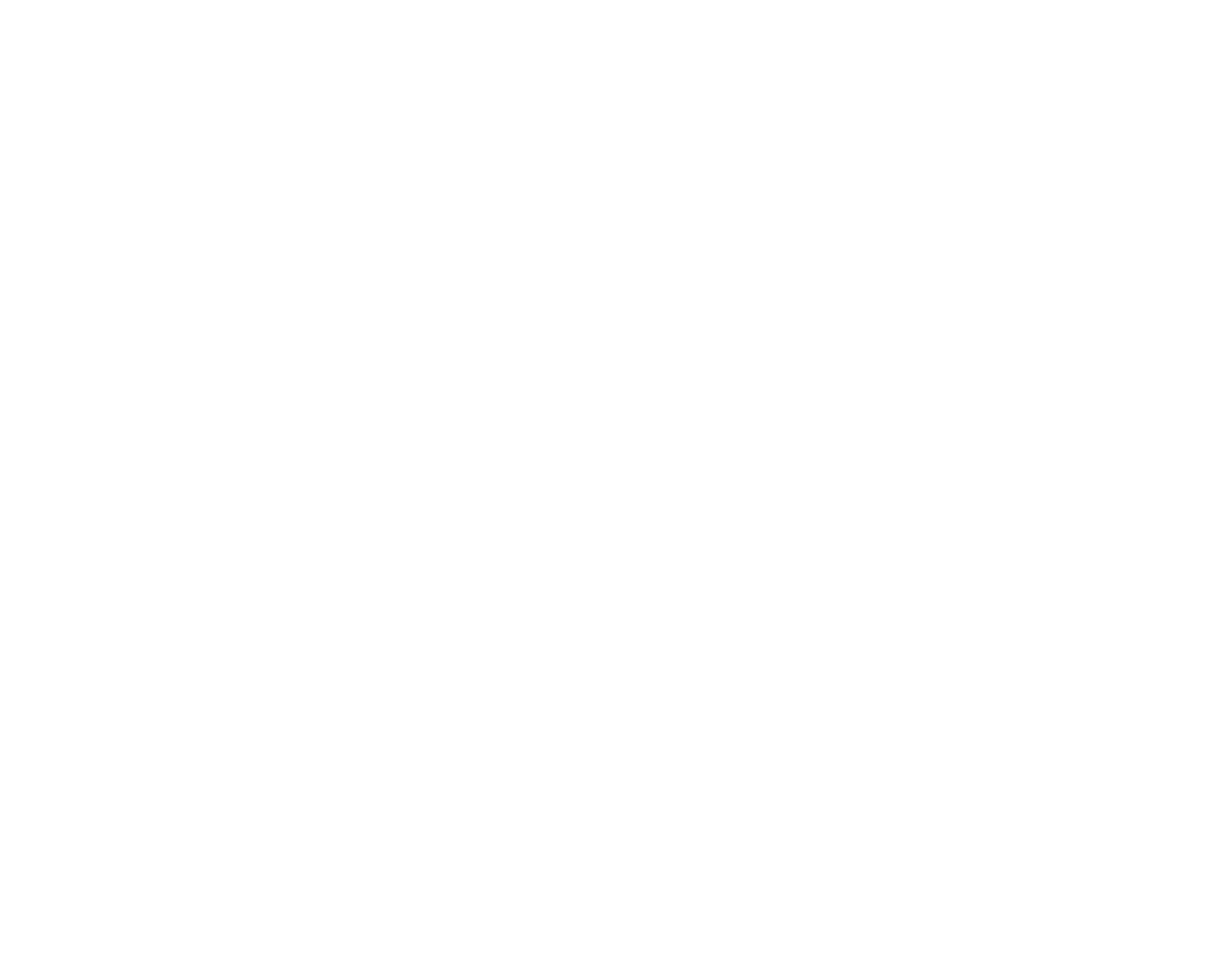
See what we can offer you.
SERVING SOUTHERN CALIFORNIA + HAWAI’I
The process begins by capturing the space with 3D scanning, creating a detailed point cloud. From this, we generate an interactive 3D walkthrough link for virtual exploration.
Next, a dimensioned as-built floor plan (and elevations upon request)—an exact layout capturing your space's measurements and features, providing a clear foundation to realize your vision for renovations and additions.
The as-built floor plan is then used to develop a detailed 3D model of the existing conditions, which can subsequently serve as a valuable base file for multiple iterations of design.
Additionally, we can produce models with multiple levels of detail to clearly communicate ideas and ensure understanding amongst stakeholders throughout each project phase. This is an effective visualization tool for presentations and showcasing FF&E selections.




