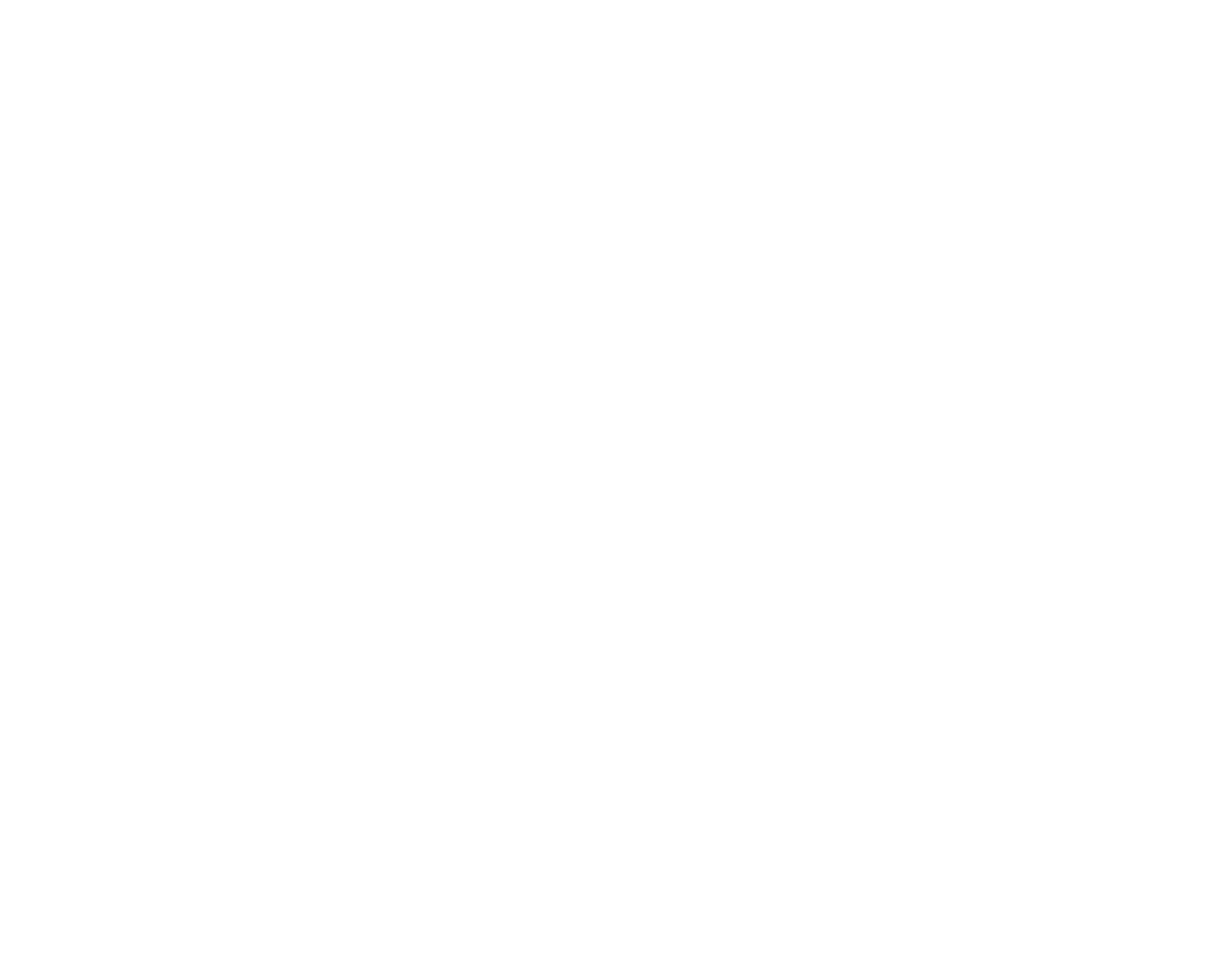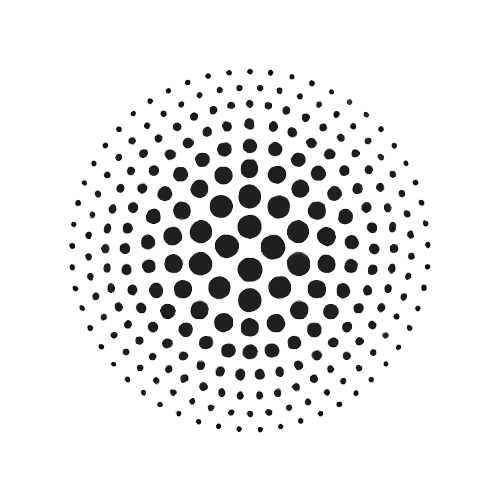Get a 360° perspective of your space.
3D SCANNING
AS-BUILT PLANS + MODELING
INTERIOR ARCHITECTURAL CONSULTING
·
3D Scanning
·
3D Modeling
·
As-Built Plans
·
Virtual Walkthroughs
·
Design Consultation
· 3D Scanning · 3D Modeling · As-Built Plans · Virtual Walkthroughs · Design Consultation
What we do.
-

SCAN
Employ Matterport’s advanced scanning technology on-site to efficiently and accurately capture interior images and measurements.
-

PROCESS
Convert the site scan's point cloud data into project-specific shareable files, ensuring accurate, accessible information for analysis and collaboration among stakeholders.
-

DELIVER
You receive the desired files for your project
• As-built plans and elevations
• A 3D model with adjustable detail
• Shareable 3-D site walk through
The tech behind As-Built Studio.
Let’s chat.
SERVING SOUTHERN CALIFORNIA / HAWAI’I

